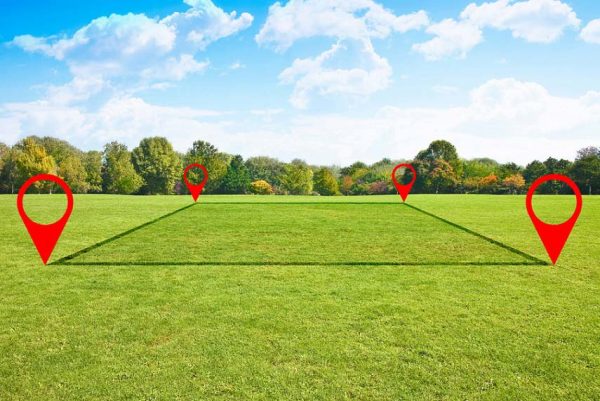Design surveys

If you want to build a new house, the architect often needs a design survey to start the design process.
Some information about the site is essential for a good design: the dimensions, area and slope of the plot of land, the exact location of structures and vegetation in the area, the location of surrounding buildings in the topographical area.
It is best for the client to refer the architect directly to the land surveyor for consultation.
The most common tasks that architects request from land surveyors:
Without an accurate assessment of the topography of the site - slope, unevenness - it is not possible to position the building, design the foundations or even comply with the height restrictions of the building zone. In such cases, the surveyor will produce a contour map. The contour survey can also be used to plan the surface drainage of rainwater.
The architect may request a full planimetric survey, including the dimensions of the side lengths of the plot of land with the highest possible accuracy, the buildings, trees, roads, vegetation, utilities, any road connections, etc. In many cases, the building permit requires an absolute height, that is, the height above sea level, which is also determined by the surveyor. In the case of “panoramic” plots, it is also good to know the height of the surrounding buildings, as this can be used as a basis for determining the height of the building required to ensure a panoramic view.
The survey can be carried out in EOV (Unified National Projection System), which is already used by most land registries. To put it simply, Hungary is laid out in a giant coordinate system, so we can give coordinates (X, Y) for any point - including, for example, the boundaries of plots of land.
If the land registry is already “computerized” using DAT (Digital Base Map), it is advisable to carry out the survey in EOV, as this will also show whether the fence is in the right place, thus avoiding future disputes or lawsuits. The final result of the survey is also a computer file that can be converted between the surveyors and the drawing editors used by the architects. Of course, the final result of the survey can be printed if required.
A geodetic survey is also essential for the design of utilities and roads, and where the terrain allows, the first step in landscape design is a surveyor’s plan.
Once the plan is complete, construction can begin.
Design surveys accurately, carefully
Accurate and careful design survey to produce high quality designs. Make your architect’s job easier with professionals, contact us!
Before building certain properties, the architect may need to carry out a design survey, which will make the job much easier. The document can show, for example, the slope of the land and whether there are any structures on the site that need to be considered during construction. Professionals will be able to find answers to many questions, and this will be a great help to them, as it will make it much easier to ensure the high-quality construction of the property. To ensure that the design survey provides the correct guidance, it is advisable to entrust the preparation of the documents to experienced and careful professionals. If you need experts to do this for you, please contact us!
We are also at home in the field of design surveys, where we can also provide really effective assistance. We are conscientious and careful in our work, because we know that a lot can depend on the design survey. We take everything into account so that we can provide professionals with transparent, accurate documents that will actually help the workflow in the given area. We guarantee that you will be 100% satisfied with the end result. We believe it is important to adapt as much as possible to the circumstances, and we are very easy to arrange appointments with. With flexible, reliable professionals, the preparations are a piece of cake and it is definitely worth choosing us for your survey.
Contact us for a design survey and your preparation will be seamless and stress-free! You can also find more information about us and our other services on our website. Among other things, we also do the location plan of building. We guarantee quality work at reasonable prices. If you have any questions or need our help, please do not hesitate to contact us using the details below and our colleagues will be happy to assist you.
