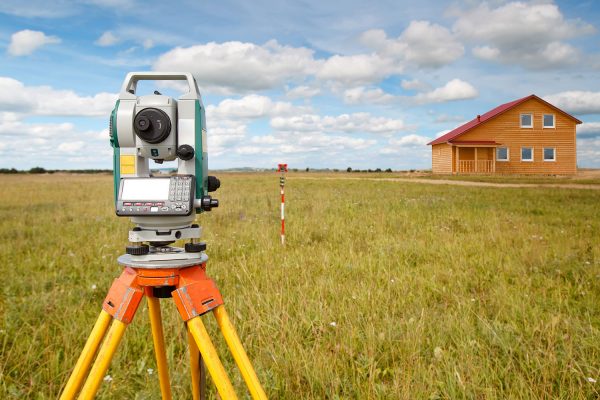Geodetic survey

Construction-related geodesy. The plans are ready, construction begins.
If you already have a valid building permit, or a construction plan, and construction is about to start, it is advisable to ask the surveyor for assistance with the following.
Marking out the house: The architect will give the dimensions of the building from the presumed legal boundary, that is the fence, but only the surveyor can check that the fence is in the right place. If this is done, disputes or lawsuits with a neighbour over whether the house has been built “too close” to the boundary of a neighbouring plot of land can be avoided. Another aspect to consider is the geometry of the house, that is the “complexity” of its shape.
A smaller, simple rectangular or square house can be marked out by the contractor (although there have been many negative experiences...), but if there are a lot of breakpoints in the floor plan, the floor area is large, it may contain arches and different angles, or the slope of the area is high, then it is definitely worth hiring a surveyor to mark out, as you can save a lot of money and trouble.
Later, geodesy may be required for other structural markings such as slabs, walls, pillars, etc., but on smaller projects the contractor can usually do these. When your house is finished and you have received a valid occupancy permit from the local authority, you will also need to ask the surveyor to help you draw up a location plan of building.
It is also advisable to seek the assistance of a surveyor when landscaping, planning and installing public utilities or constructing roads.
